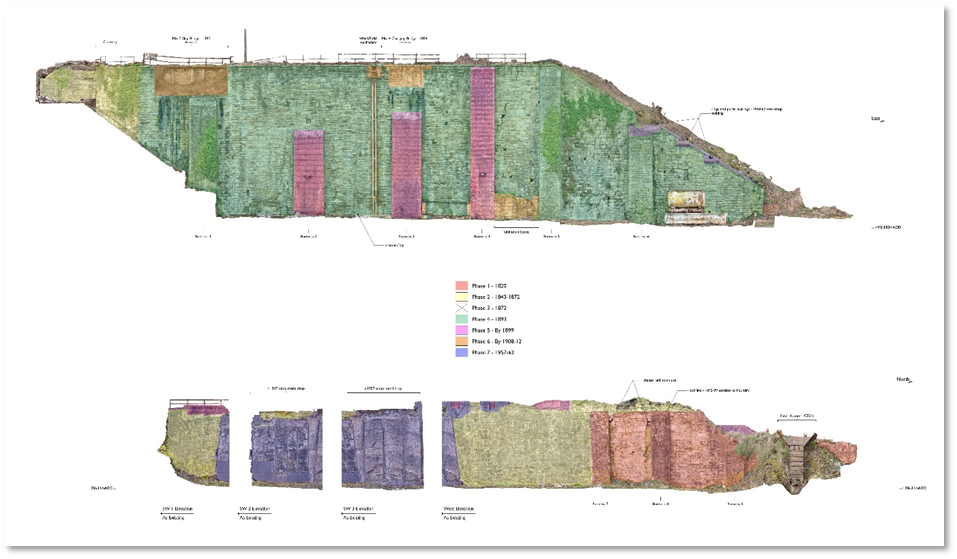Building on Waste: The Story of Brymbo’s Charging Walls
- ArchaeoDomus

- Aug 19, 2025
- 3 min read

At first glance, the massive sandstone walls at Brymbo may seem like simple retaining structures – functional backdrops to an industrial past. But recent research, as part of a Level 3 historic buildings record, has revealed that these charging walls are much more than that. They are, in fact, a physical record of 200 years of industrial innovation, growth, and adaptation, telling the story of how Brymbo evolved from John Wilkinson’s pioneering ironworks of the 1790s into a major steelmaking plant of the 20th century.
The charging walls take their name from the process of “charging” the blast furnaces with raw materials – iron ore, coke, and limestone. The walls supported the charging bridges to provide access to the top of the furnaces, where these materials were then tipped in to its ‘throat’.
More Complex Than Expected

Research has shown that the development of the charging walls was not part of a single masterplan, but rather the result of piecemeal responses to waste management, expansion, and technological change. Crucially, the upper working levels at the site emerged less through deliberate design than as the by-product of two forces: the huge amounts of waste produced by collieries and blast furnaces, and the constant need to expand the works. Together, these shaped the site into multiple tiers, enabling the construction of furnaces, coke plants, ore bins, and railways on new ground literally built from industrial waste.
The study drew on a combination of early maps, photographs, and the surviving fabric of the walls themselves. Estate plans from 1798, 1808, and 1812 helped set Wilkinson’s original works into the landscape, while 19th-century photographs traced later changes, particularly to the north wall. Though documents rarely mention the charging walls directly, they provided crucial context for understanding how each phase of expansion reshaped Brymbo.
From Wilkinson to the Thompsons
Perhaps surprisingly, none of the charging walls we see today date from Wilkinson’s time (1792–1808), despite his expansion across the north of the site to accommodate a second furnace. Continuous redevelopment meant that these earlier structures were replaced as the works expanded and its needs changed. A key moment came in 1818, when the Thompson brothers leased the site. They demolished Wilkinson’s original No. 1 blast furnace, replacing it with the remaining furnace, also called No. 1, and constructed a substantial charging wall along the western side of the works. Such intensive landscaping marked the first step in creating a large upper level at the site, providing improved storage and transport routes for coke, ore, and flux, while also managing the ever-growing waste heaps.
Expansion North and West
Over the following decades, the charging walls were repeatedly extended and adapted. Around 1850, the western wall was extended south and curved to meet the site’s southern bank, accommodating new railway lines and tipping platforms. Meanwhile, to the north, waste tipped from collieries and furnaces created new ground for further expansion. Here, a succession of furnaces and associated structures were built, culminating in the construction of the north charging wall for No. 4 furnace in 1893.
This wall was the most ambitious of all: a massive snecked sandstone structure retaining decades’ worth of waste. Its sheer size and craftsmanship reflected the confidence of the Brymbo Steel Company, but even this proved vulnerable to the weight of material behind it, soon requiring three enormous brick buttresses to prevent collapse.
Into the Twentieth Century
The 20th century brought further changes, though on a smaller scale. The commissioning of No. 5 furnace in 1908 required an opening to be cut into the northern wall for its charging bridge. Later, in the 1950s, new concrete and steel additions were made against the west wall to handle scrap for the cupola furnaces. These were the last significant modifications before the works’ closure in 1992.
Enduring Landmarks
Today, the charging walls remain some of the most powerful reminders of Brymbo’s industrial past. Unlike furnaces or workshops, which were demolished or rebuilt, these walls preserve a continuous story of expansion, adaptation, and resilience – they stand as silent witnesses to nearly two centuries of industrial change and are, quite literally, the foundations upon which Brymbo’s iron and steel industry was built.
Far from being just walls, they represent an extraordinary topographical record – monuments to ingenuity, industry, and the transformative power of waste.
The charging walls of Brymbo are more than engineering features: they are storytellers. Their layers of masonry and brickwork capture an overarching picture of the site’s evolution, from Wilkinson’s early furnace to the steelworks of the 20th century. In their endurance, they remain guardians of an industrial landscape that shaped both local communities and Britain’s wider industrial story.
Stori Brymbo will be open to visitors from Spring 2026.




Comments